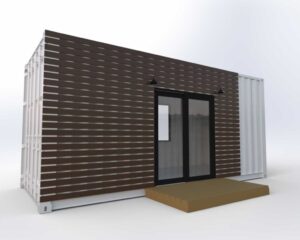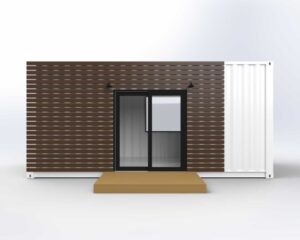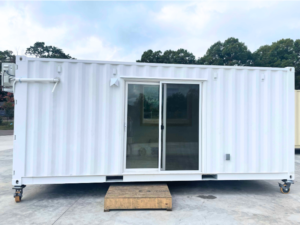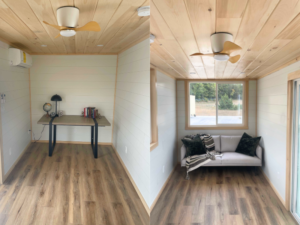Basics
- Category: For sale
- Type: 20ft Container home Office
- Status: Open
- Bedrooms: 1
- Bathrooms: 1
- Half baths: 0
- Total rooms: 1
- Floors: 1
- Floor level: 0
- Area: 350 sq ft
Description
-
Description:
The Rockne
Our open-concept 20-foot container office is a great way to add an office to your home, property, or commercial construction site.
Not in the market for an office? Consider the Rockne for a:
- home gym
- music practice room
- podcast studio
- craft room
- children's playroom
Exterior:
- 1, 20FT 'One Tripper' Container
- All Metalwork & Structural Steel Reinforcement
- Durable Rustoleum (or Equivalent) Paint Exterior Grade Finish
- 1, Residential 6’-0” x 6’-8” Vinyl Sliding Entry Door with Lock and Screen
- 2, Residential 5' x 4' Vinyl Sliding Windows (Double Pane, Low EArgon Filled Glass) with Screens
- 2, Exterior Lights Outside Front Door
Walls and Ceilings:
- All Framing
- White Shiplap with Trim
- LED Lighting in all Ceilings
Flooring:
- Luxury Vinyl Flooring.
Open Concept Office Space:
- Suitable for Desk, Couch, Coffee Nook, Wall Mounted TV, Storage, etc.
*We Build All Of Our Container Homes To The IBC / IRC Code. But We CanAdjust for State-Specific Regulations, as Needed*
Insulation:
- Insulated Floor System, Spray Foam Insulation at Walls and Ceiling
HVAC:
- 9,000 BTU 19 SEER 230V Ductless Mini-Split Air Conditioner & Heat Pump
- External Electrical Hookups. Internal Electrical Outlets & Lighting Included Throughout the Container
- All rooms have necessary electrical outlets, switches, and recessed LED ceiling lights connected to an outside breaker panel
20ft Rooftop Deck:
- Features maintenance-free composite decking, treated framing, aluminum railing system with gate, and a steel spiral staircase. The majority will be completed by our team, some easy assembly is required on-site due to shipping requirements
20ft Rooftop Deck Brackets:
- Not ready to purchase a rooftop deck yet? Maybe you want to DIY your deck? We will weld the brackets needed onto your container to make your container home future deck ready. With our custom brackets, it's easy to install a rooftop deck with whatever material you choose.
Partial Exterior Cladding:
- Add exterior cladding to accent your container home. 50% coverage area of the front.
Custom Camo Paint:
- We can paint your container office any style of camo you like.
Walls:
- Amish pine, basswood & amish blue pine are all upgrade options that we offer for your container office interior walls.
Custom Built-in Bunk Beds:
- You can choose to add a custom built-in bunk bed to the office space to maximize sleeping space.
Deer Extension Pole System:
- Installed outside of the container on the exterior wall.
Wood Burning Stove Ready:
- We will perform the metalwork and install a vent system(fresh air intake and chimney exhaust ports) for your wood-burning stove.
Secured Windows:
- Steel security shutters for windows. Lockable from the inside.
Fold Down Table:
- Custom-built butcher block fold-down table connected to the wall. Designed to maximize space.
Productivity Package:
- Quartet infinity glass magnetic dry-erase board 72" x 48", white surface and a corkboard upgrade, both installed on the wall.
Show all description
Building Details
- Cooling features: Central
- Heating features: Forced air
- Garage spaces: 2
- Floor covering: Carpet, Slate
- Basement: Partially finished
- Exterior material: Brick, Stone
- Roof: roof types
- Parking: Garage - attached
Floor Plans
- Floor plans:
Amenities & Features
- Amenities:
- Features:
Ask an Agent About This Home
Nearby Schools
- Elementary School: Coconut Grove Elemntary School, Southside Elementary School
- Secondary School: Miami Best Secondary School
- High School: Miami Senior High School




