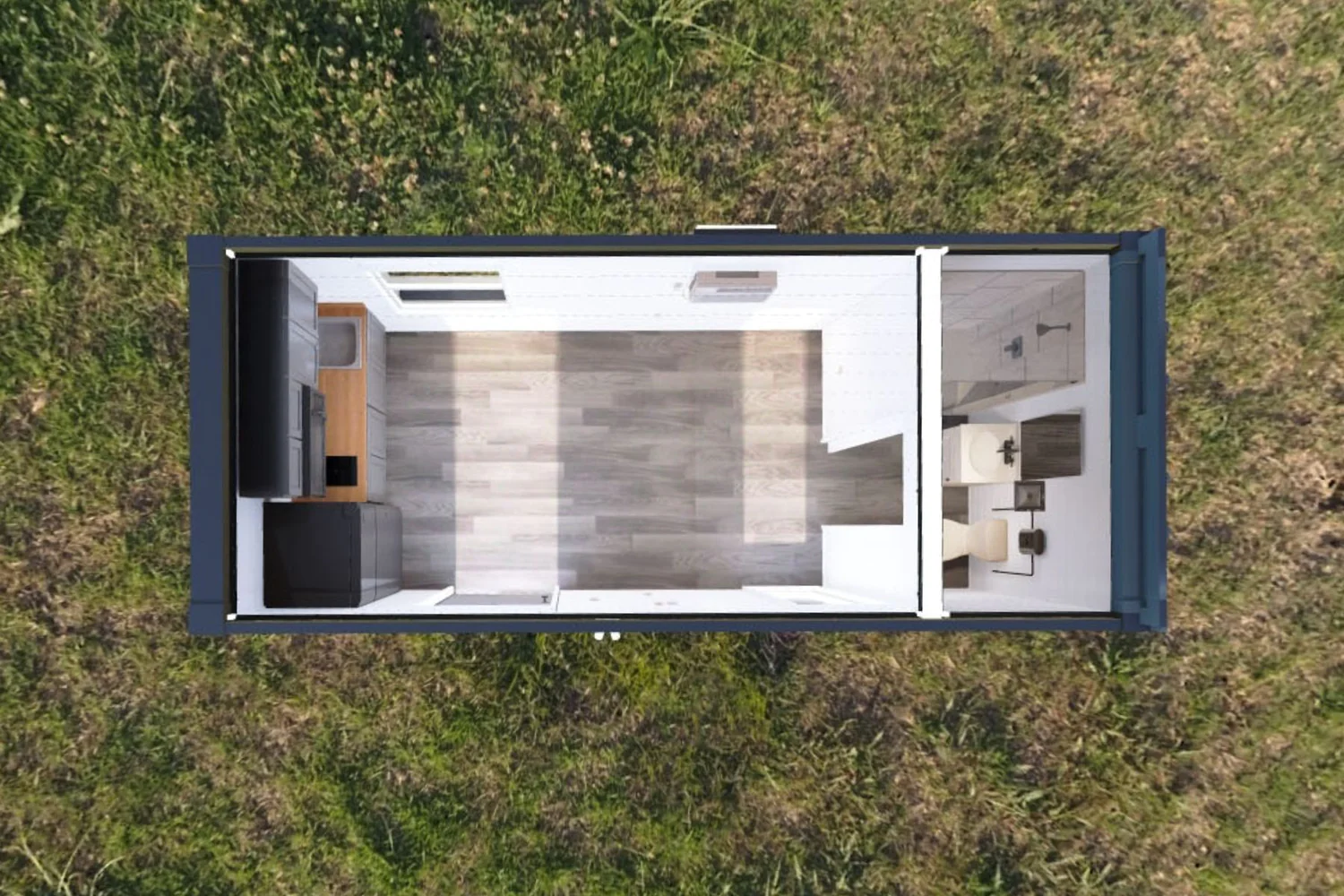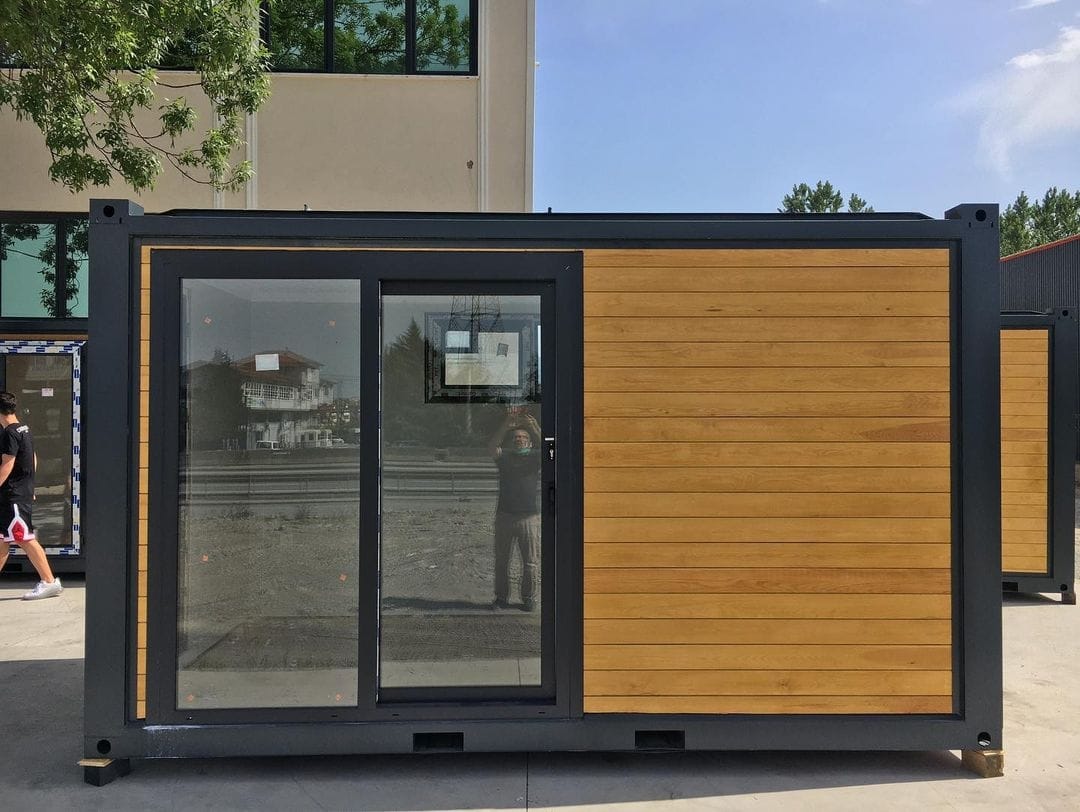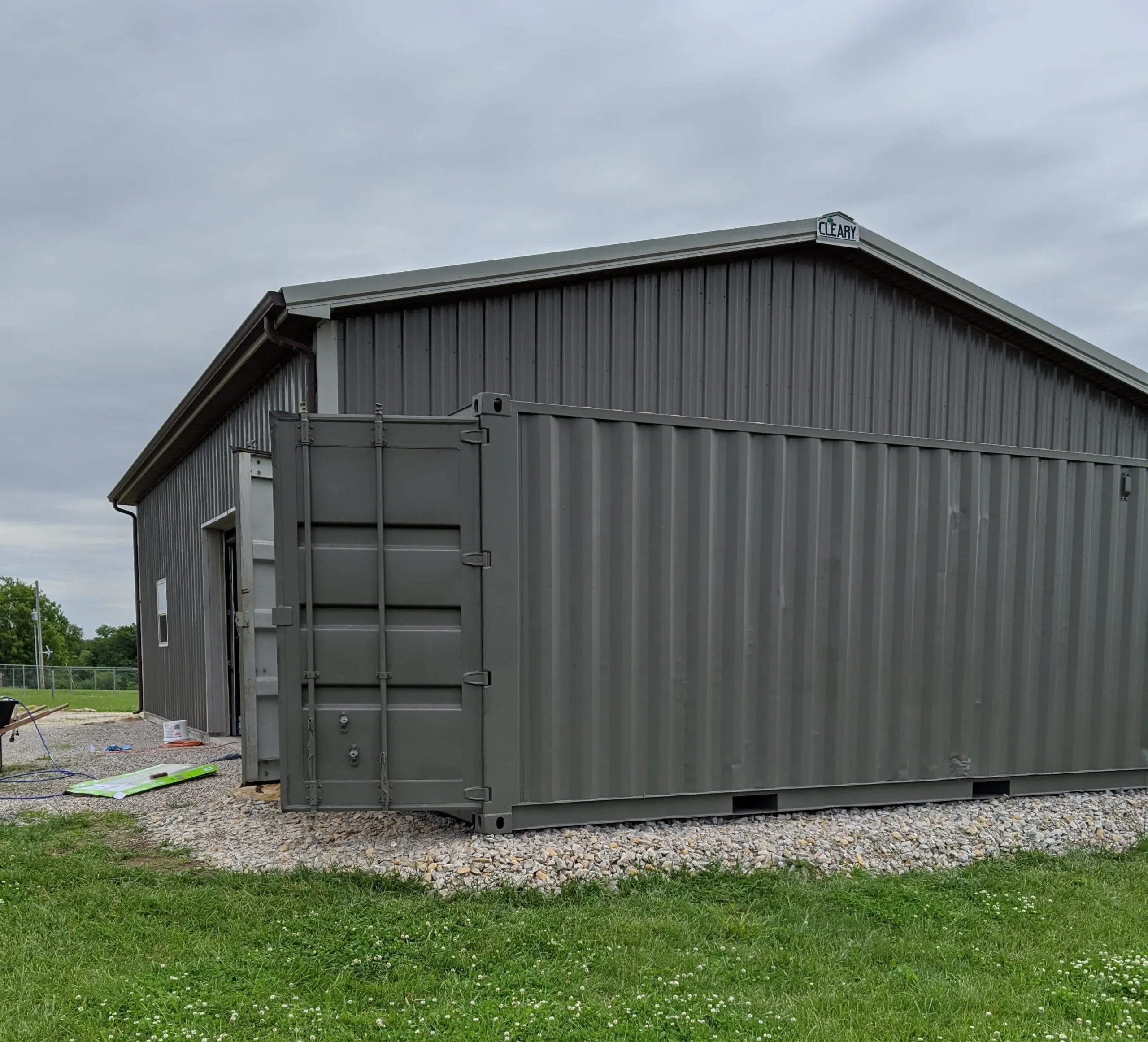20” MODERN CABIN
February 16, 2024 | by allshippingcontainerhomes.com

20′ MODERN CABIN
FEATURES
20′ Standard 1-Trip Shipping Container
36″ Steel Entrance Door
1 – 36” x 48” Windows
1 – 2’x6′ Window
Vinyl flooring
Luxurious Shiplap Interior
Exterior Black Paint in “Carbon”
200 AMP Electric package with Outlets, Interior/Exterior lighting
1 – 18,500 BTU AC/Heating Units, Frame, & Weather Cover
2LB Spray Foam Insulation (10.5 R-Value)
Pocket Door Entrance to Bathroom
Full 4’x7′ Bathroom with 48″ Faux Marble Tile Shower, Vanity with Sink, Toilet, and Tankless Water Heater
Kitchen with Grey Cabinets, Stainless Steel Sink, Butcherblock Countertop, and Appliances
This great cabin house design is 20′ X 44′, with 2 bedroom and 1 bathroom. This modern designed cabin house has an open floor plan with large windows, high ceiling, large living room and kitchen. With its wide sliding doors, it gives you the opportunity to have a bright interior and see fascinating views. It provides you with complete architectural drawings of this building in PDF format when you purchase this product.
Plans are for information purposes only. No engineering or architectural stamps are included. Talk to a licensed builder, contractor, or architect who knows your local building codes before starting any construction project.
• There are no returns, exchanges or cancellations in digital purchases.All designs are copyright and original ©Ibra House Plans LLC. This design is for personal use only and may not be resold or redistributed.
• There are no returns, exchanges or cancellations in digital purchases.All designs are copyright and original ©Ibra House Plans LLC. This design is for personal use only and may not be resold or redistributed.
RELATED POSTS
View all



